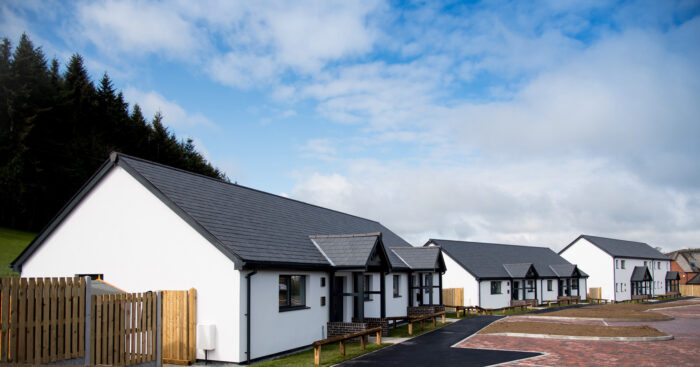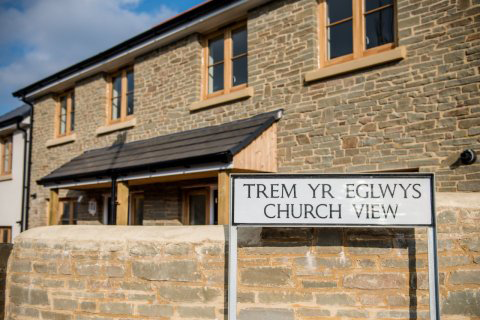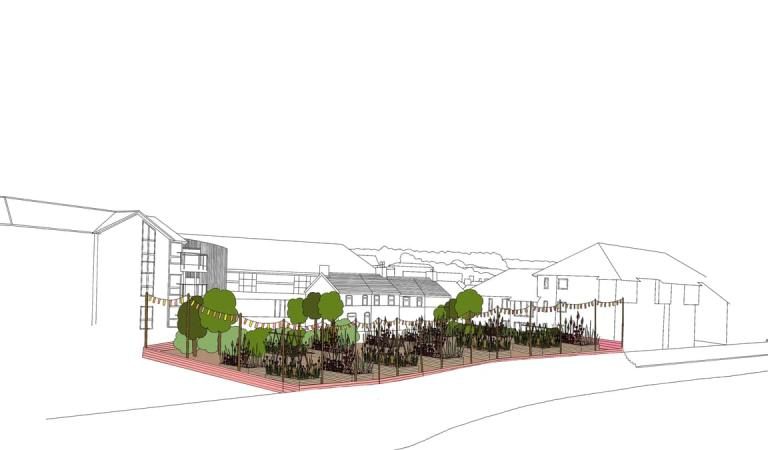Powys County Council’s first Passivhaus social housing development, designed by Hughes Architects, has been completed.
The development at Sarn, near Newtown, Powys, has been formally handed over to the county council by developer Pave Aways.
Four two-bedroom bungalows, two two-bedroom and one three-bedroom homes have been completed on the scheme.
Passivhaus is a method being spearheaded by Hughes Architects as part of its commitment to the RIBA 2030 Climate Challenge. The challenge is to help architects meet net zero (or better) whole life carbon for new and retrofitted buildings by 2030.
Passivhaus is a quality assured standard for low energy buildings. Such designs can help create buildings that use 75 per cent less energy than conventional new build properties.
Hughes Architects was appointed by Powys County Council to design the Passivhaus development. It was then constructed by Pave Aways.
Privileged to have designed the first Passivhaus scheme for Powys County Council
“We’re privileged to have been involved in this project at the onset. Energy efficient homes, such as Passivhaus, are becoming more and more important,” said Doug Hughes, Managing Director and Principal Architect at the Mid Wales-based architectural design and planning practice.
“Creating more energy efficient buildings and reducing carbon emissions in the built environment is one way of reducing the impact of homes and properties. The design, careful use of materials and methods of construction can all help.
“In addition, residents living in such properties will see a much lower energy bills a result of the architectural design.”
Architects and developers must play their part in reducing carbon emissions
He added: “Architects and the construction industry play their part in reducing carbon emissions through good design and building practices and materials. We’re proud of the work we have been doing in this area for nearly 20 years.”
Key elements of a Passivhaus design are:
Super insulation Stringent levels of airtightness Minimal thermal bridging Optimisation of passive solar gain Mechanical ventilation with heat recovery Simple compact shape
Committed to RIBA 2030 Climate Challenge
Last month Hughes Architects appointed a dedicated energy consultant to its team. This strengthens the practice’s experience in designing sustainable and energy efficient houses and buildings.
Daryl Price will work with the architectural team and their clients. He joins the practice, which has offices at Newtown and Welshpool, Powys and Aberystwyth in Ceredigion, at a time of expansion.
This month the architectural practice is opening a new office in Aberystwyth at Y Lanfa as part of an expansion. It will close its existing office in the town centre.



