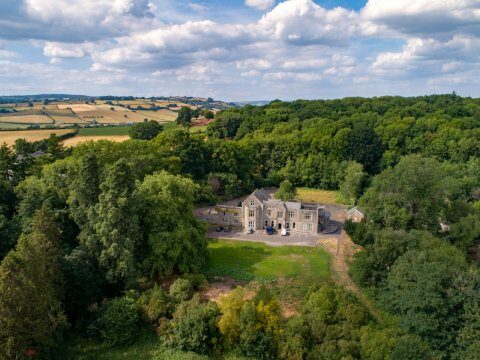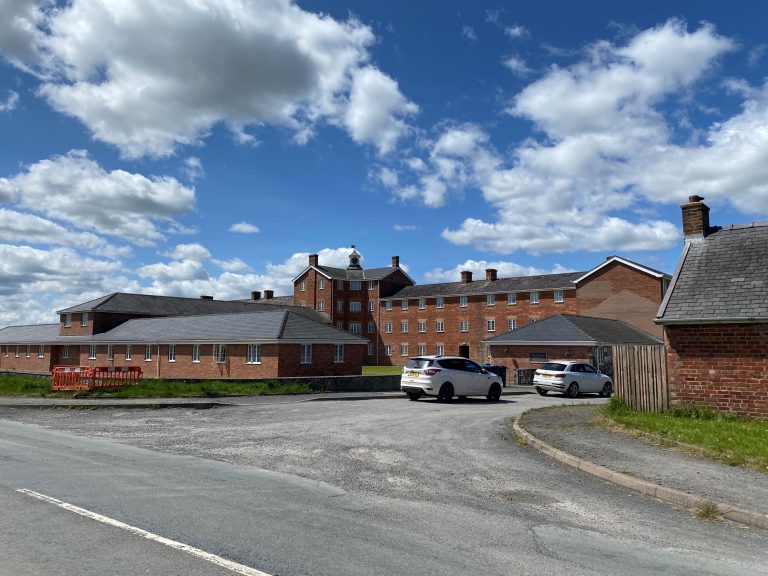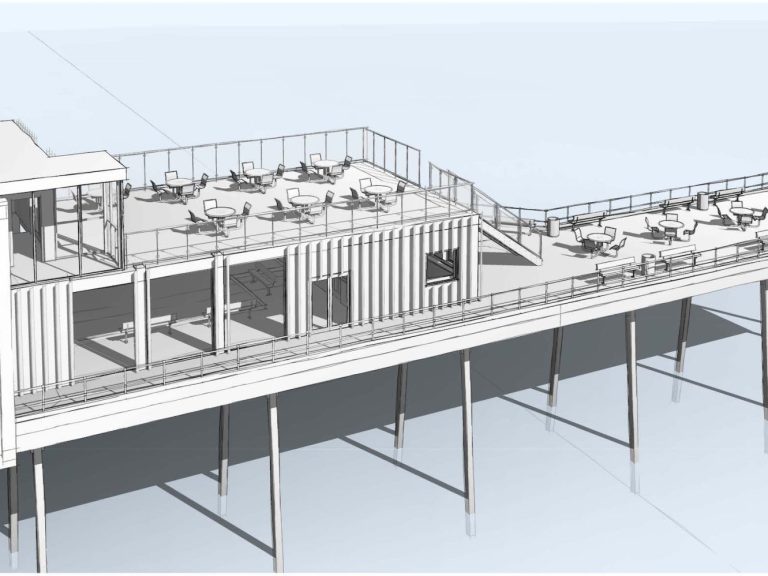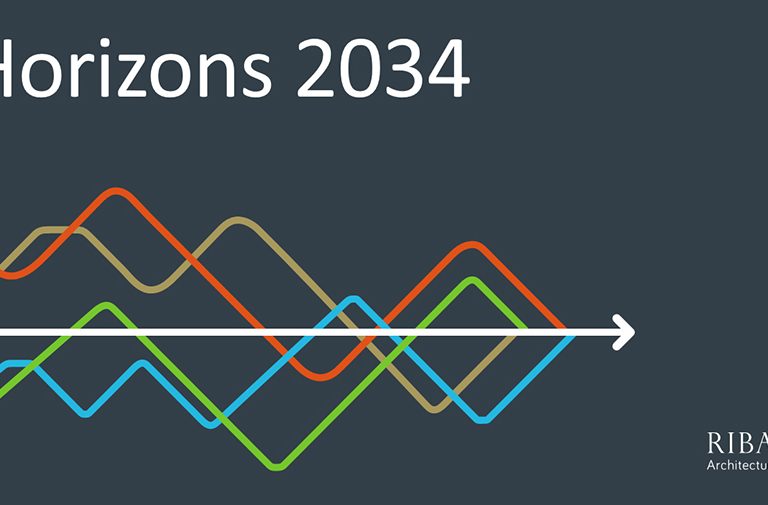Detailed plans to renovate, restore and enhance a historic Mid Wales mansion house into a carbon-neutral events venue and conference centre have been announced, before a full scheme planning application to Powys County Council.
The plans to restore and upgrade the old headquarters of the Powys Teaching Health Board at Bronllys, near Brecon, Powys, will incorporate five-star accommodation, with over 40 en-suite bedrooms and a new Ball Room. Now renamed Bronllys Hall, the unique venue will create new employment, business and economic opportunities in the area.
Bronllys Hall will become a world-class events venue for private, corporate and public events, including weddings, conferences and product launches. The stunning location overlooking the Black Mountains and the Brecon Beacons will provide a unique backdrop for gatherings and functions of all kinds.
Building design and planning consultancy Hughes Architects will submit a full planning application on behalf of Bronllys Estates Ltd, the company behind the plans, next month.
The Mid Wales and Cardiff-based architects practice began a 28-day pre-planning consultation last week to allow neighbouring property owners and statutory bodies the chance to comment on them before the full application is made.
Doug Hughes, managing director of Hughes Architects, said: “This is a significant investment to restore and enhance Bronllys Hall to its original architecture as a private house in early Victorian times. The former Mansion House has dilapidated over time having been boarded up for the past four years since becoming surplus to the requirements of the previous owner.”
Elements included in the restoration and improvement of the Hall will be the creation of a new Ball Room, restoration of the main house function rooms, replacing the East gable to its original pitch instead of the current flat roof and creating keep-fit and spa facilities. The historic ‘Victorian’ and ‘Walled’ gardens are to be restored where possible and enhanced in keeping with their origins.
The history of the property dates back to around 1500 when the Duke of Buckingham is recorded as being the owner of the estate. It has had some other notable owners and redesigns over the centuries before being sold in 1913 to the King Edward VII Welsh National Memorial Association. King George V opened the Mansion House as a TB sanatorium on 17th July 1920.
It returned to private ownership earlier this year when the conversion concept, planning and internal renovations began under the management of Bronllys Estates Ltd.
“Our vision is to bring back and sympathetically extend a spectacular and well-known building to its original glory, creating employment and associated inward investment, not only into the immediate local area but for the whole of Mid Wales as a region,” said a spokesperson for Bronllys Estates Ltd.
“The venue would be for private, corporate and public events and we are looking to utilise the historically significant and beautiful main house and gardens as part of this. The facilities will attract new visitors to the area and region as a whole, benefiting other local destinations, businesses and communities as a result”.
“Above all, we intend to restore and enhance Bronllys Hall, it having come close to becoming uneconomic to repair through dilapidation. It has significant historical value to the area and can help bring even more economic opportunities, including jobs.”
Comments received through the pre-planning consultation with immediate neighbours and property owners, along with statutory organisations, will feed into the full planning application.
It is at this point that broader interested parties can comment as part of a statutory 28 day planning period before Powys County Council’s planning committee considers the application.
Details of the pre-planning consultation can be found at www.hughesarchitects.co.uk/content/consultations



