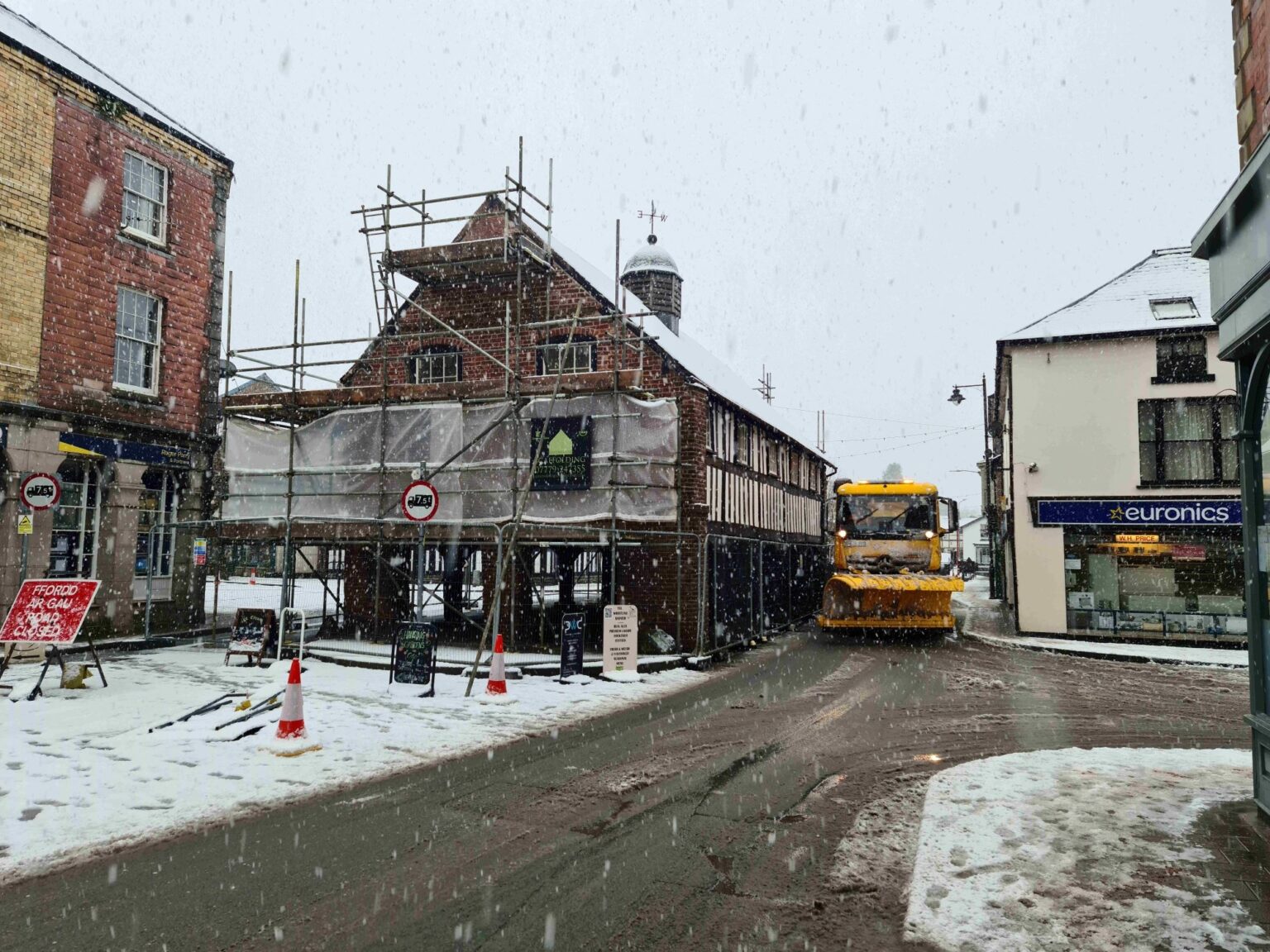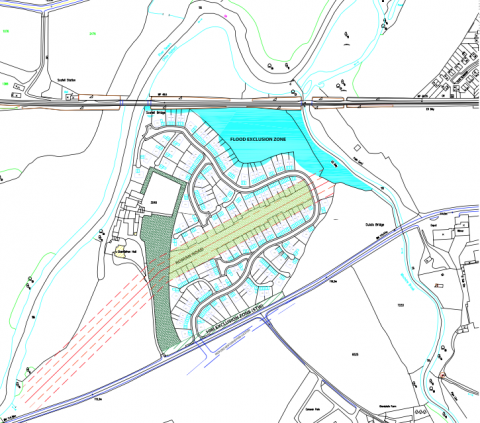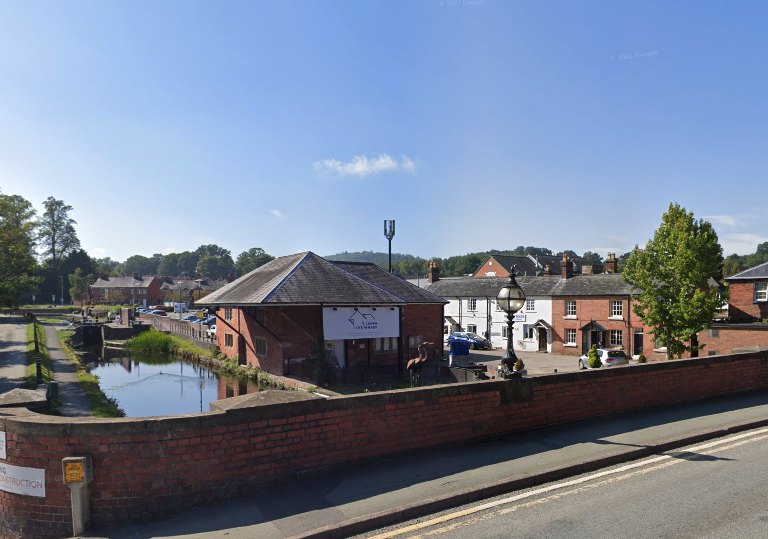
The importance of conservation architecture
Work has started repairing one of Wales’s oldest timber-framed market halls – and we’re proud at Hughes Architects to be involved in this significant conservation architecture project.
Llanidloes Old Market Hall is a Grade I listed building situated in the centre of the north Powys market town in Mid Wales.
It’s surrounded by roads and busy traffic and has been in need of some attention for some time.
We were pleased to have been appointed by Powys County Council, who are responsible for the 16th century structure, to work on the plans for the renovation which began this month.
Doug Hughes, Managing Director, Principal Architect and Conservation Architect, worked on the project.
A historically and architecturally important building
He said: “The building is one of the only ones of it kind to have survived in Wales. It’s historically and architecturally important. And so, it’s been an honour to have been able to work on such a listed building.
“The work will help repair the building, ensuring it’s safeguarded for future generations.”
Mr Hughes said a range of work was being undertaken by contractors internally and externally, including ceilings and wooden beams.
The building was originally called Booth Hall because of the booths under and around the hall.
It has had a range of uses over the years, including a flannel store, a working men’s institute and library and then a museum between 1930 and 1995.
Hughes Architects has a history of working on older and listed buildings throughout Wales and beyond, including several National Trust properties.
More details can be found at www.hughesarchitects.co.uk/conservation-architecture/


