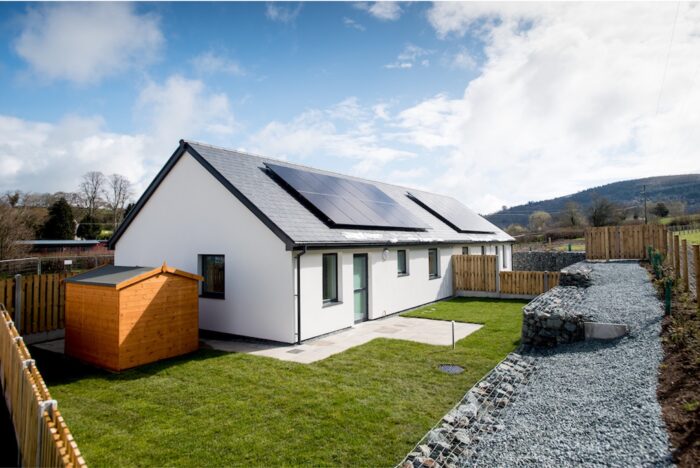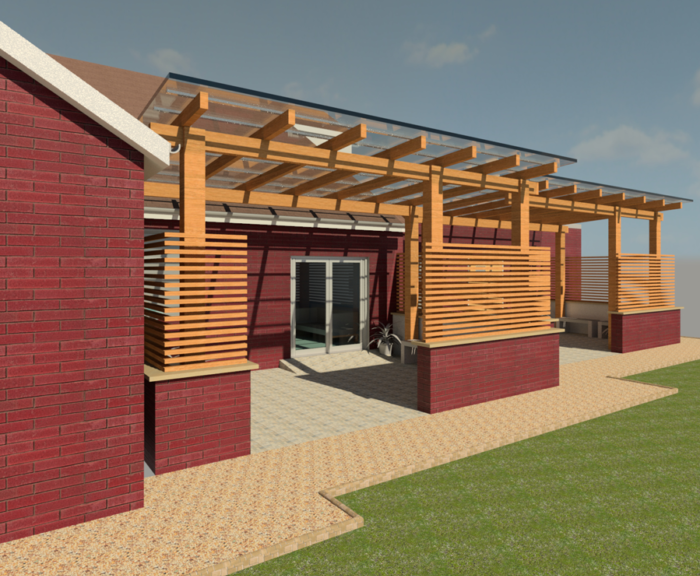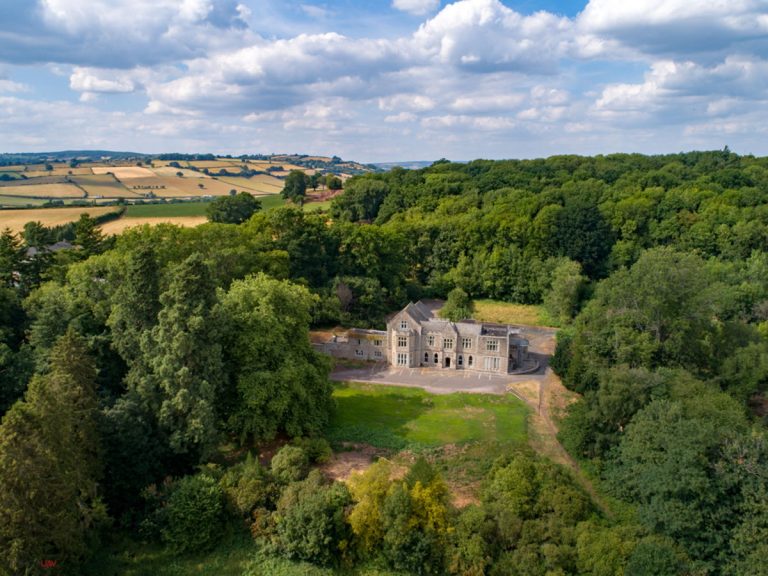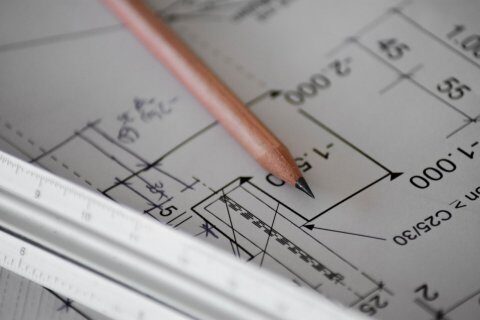As people look for ways to make their homes more sustainable, Passivhaus has become a revolutionary idea that prioritises energy efficiency, comfort, and environmental awareness.
One architectural firm that stands at the forefront of Passivhaus design and planning is Hughes Architects, which has offices in Newtown and Welshpool in Powys, and Aberystwyth in Ceredigion.
With our understanding of energy-efficient building techniques and a commitment to creating sustainable communities, we have successfully implemented Passivhaus projects, including the notable social housing scheme in Sarn, near Newtown, Powys for Powys County Council which has won or been commended for several construction awards.
Here, we explore why we are leading the way in designing and planning Passivhaus and other energy-efficient housing projects and integrating innovative technologies such as photovoltaic arrays and heat pumps.
Understanding Passivhaus Principles
Passivhaus, a concept originating from Germany, focuses on constructing buildings that require minimal energy for heating and cooling, thereby significantly reducing their ecological footprint.
Powys County Council's First Passivhaus Social Housing Scheme
Hughes Architects designed Powys County Council's first Passivhaus social housing scheme.
This project showcases our ability to integrate sustainable design principles into practical and affordable housing solutions. By collaborating with the council and building contractor, Pave Aways Ltd, we demonstrated our commitment to enhancing the living conditions of Powys Council’s residents while minimising their environmental impact.
Embracing Energy-Efficient Building Techniques
Hughes Architects understands the importance of staying at the forefront of technological advancements in energy-efficient building techniques. Our architectural teams are well-versed in the latest developments, including the integration of photovoltaic arrays and heat pumps.
The Benefits of Passivhaus Design
By adopting Passivhaus principles and incorporating cutting-edge technologies, Hughes Architects' housing projects offer a range of benefits:
-
Energy Efficiency: Passivhaus design drastically reduces the need for external energy sources, resulting in substantial energy savings for homeowners and reduced carbon emissions.
-
Comfort and Well-being: Passivhaus buildings provide exceptional indoor comfort, with stable temperatures, excellent air quality, and reduced noise levels. Residents enjoy a healthier and more pleasant living environment.
-
Long-term Cost Savings: Although Passivhaus construction might require slightly higher upfront costs, homeowners benefit from significantly reduced energy bills over the long term. The initial investment pays off through ongoing savings, enhancing affordability and financial sustainability.
- Environmental Stewardship: By embracing Passivhaus principles, Hughes Architects contributes to environmental preservation. Reduced energy consumption helps mitigate climate change and minimizes the ecological impact associated with traditional construction practices.
For some, Passivhaus might seem too much of a complex path to follow. Luckily, Hughes Architects can transfer the principles of the system to create energy-efficient homes that are suited to every individual.
If you'd like to know more about Passivhaus or how Hughes Architects can help you with energy efficient retrofit or new build buildings, email enquiries@hughesarchitects.co.uk or call our offices in Newtown, Welshpool, or Aberystwyth.



