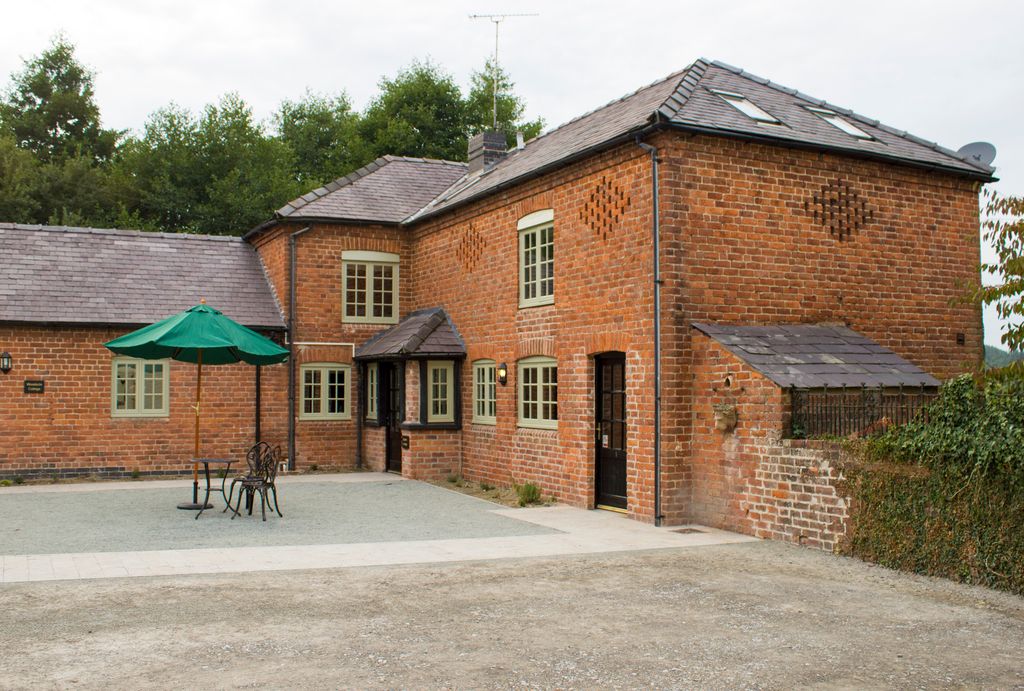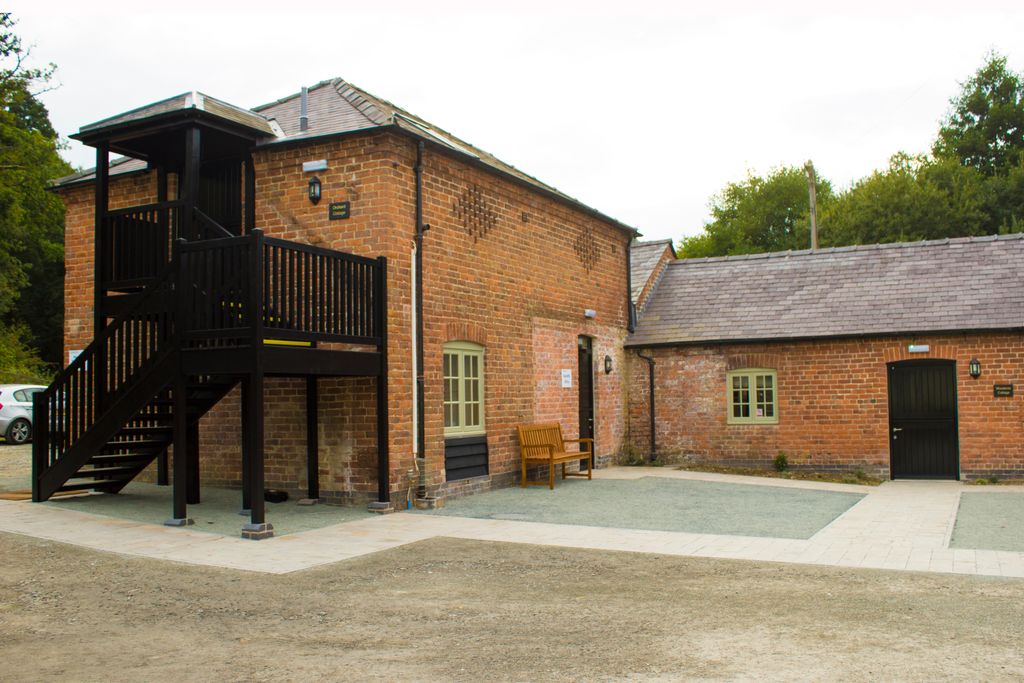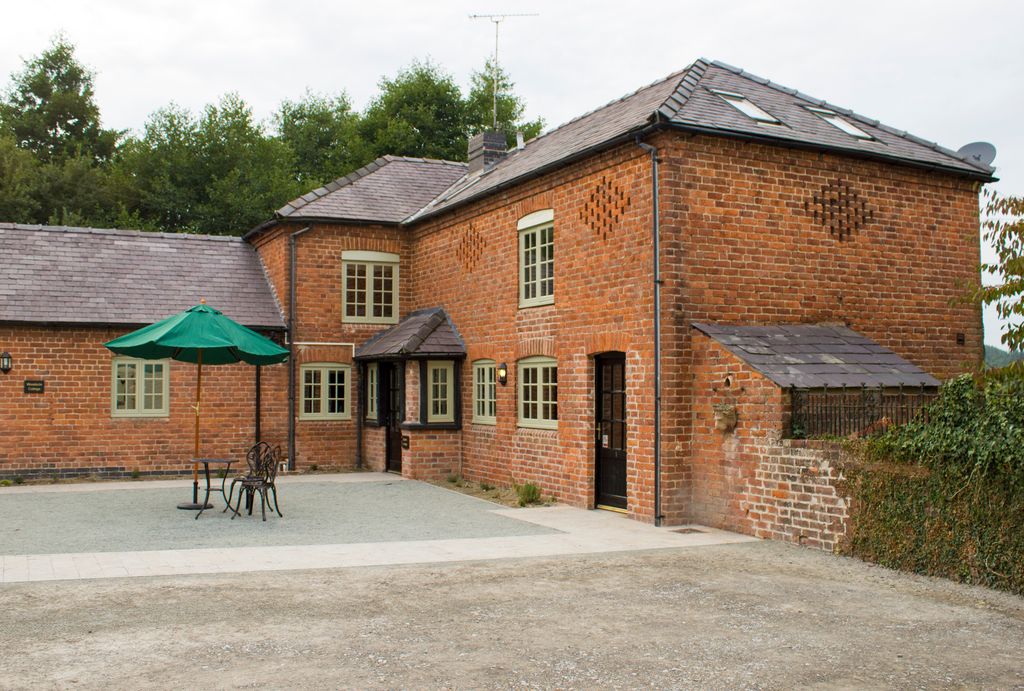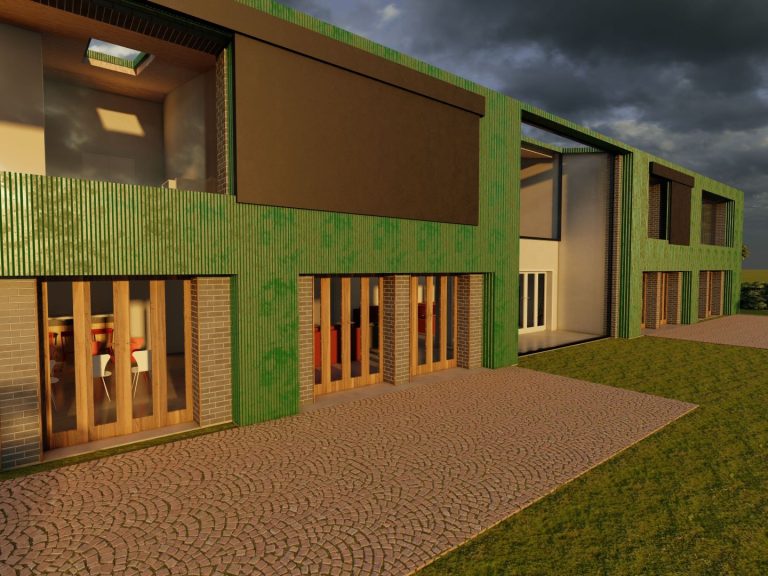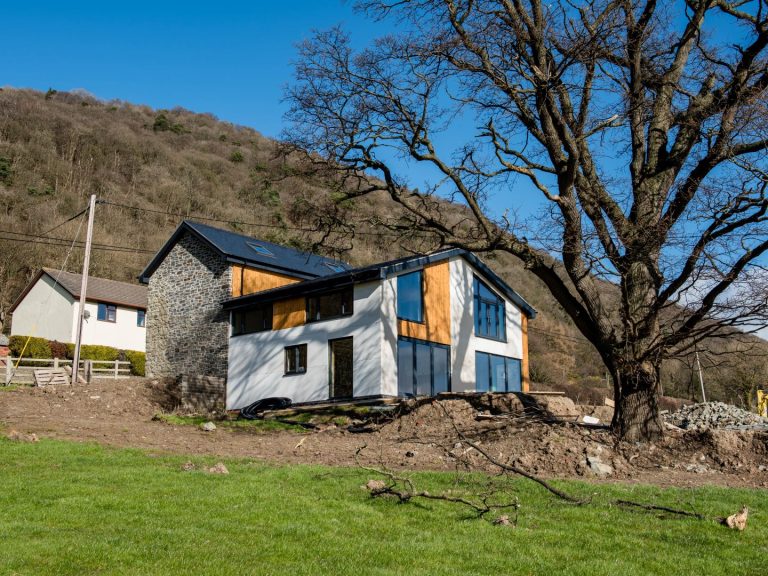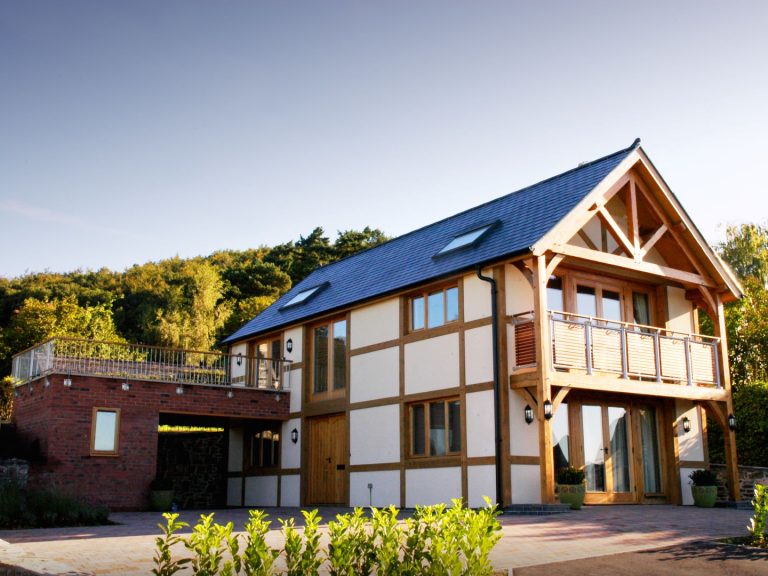We’ve been involved in this property for nearly 20 years. It has passed to several different clients who have put their own signature on the buildings, whilst keeping true to the spirit of the original.
Prior to our first involvement with the main farmhouse, a considerable amount of unauthorised works was carried out to the outbuildings. This detracted from the entire ensemble, which was listed for its group value. As Conservation Architects, we were best placed to advise on this issue.
The original farmhouse was built in the mid-19 century to replace an earlier range. It is dominated by large stone chimneys and is surround by a well-preserved range of farm buildings. The site had considerable opportunity and was purchased by a charity to convert the outbuildings into respite accommodation for families with disabled children
The outbuildings did not necessarily lend themselves to conversion for full compliance with disabled access, but through close collaboration with the local authority, we reached a compromise with them and Cadw, achieving the best outcome for the building.
The outbuildings had a rich range of building materials which were still in situ. It was vitally important to retain these and ensure that these came through and informed our design solutions. The project was made slightly more challenging by the fact that most of the outbuildings were home to many different forms of roosting bats.
We worked closely with our ecologists and representatives from Natural Resources Wales in devising solutions to mitigate issues and retain roosting bat populations. They became an integral part of the proposal.
As with many of our conservation projects, early engagement with the building team was vital. We worked with the contracting team in coming up with some incredible design solutions to some very complicated building problems.
- Scheme
- Grade II listed farmhouse regularisation and conversion
- Our Role
- Conservation Architect, planning and site management services
