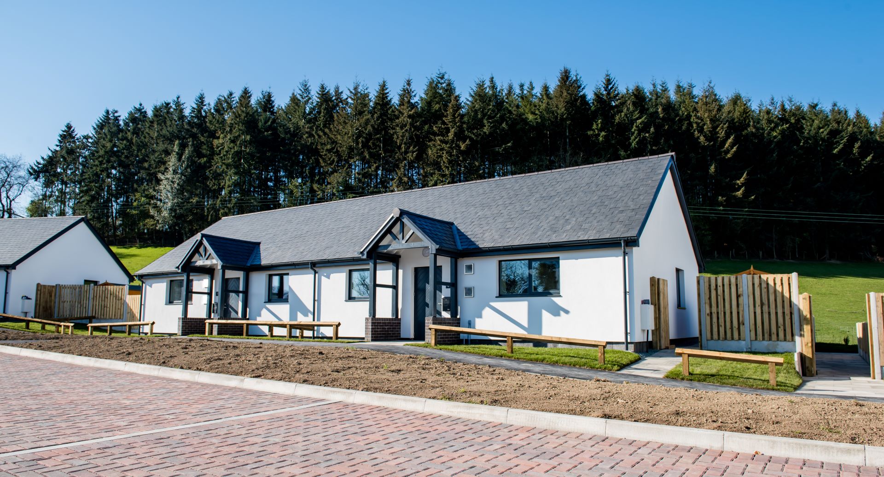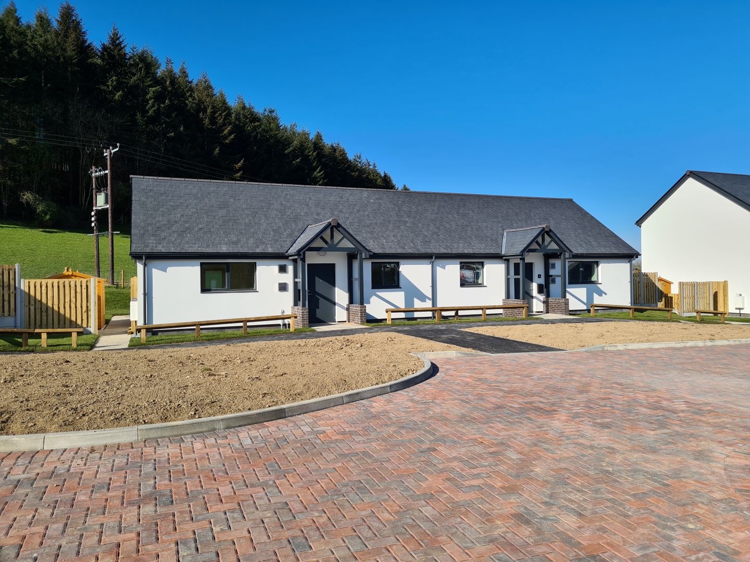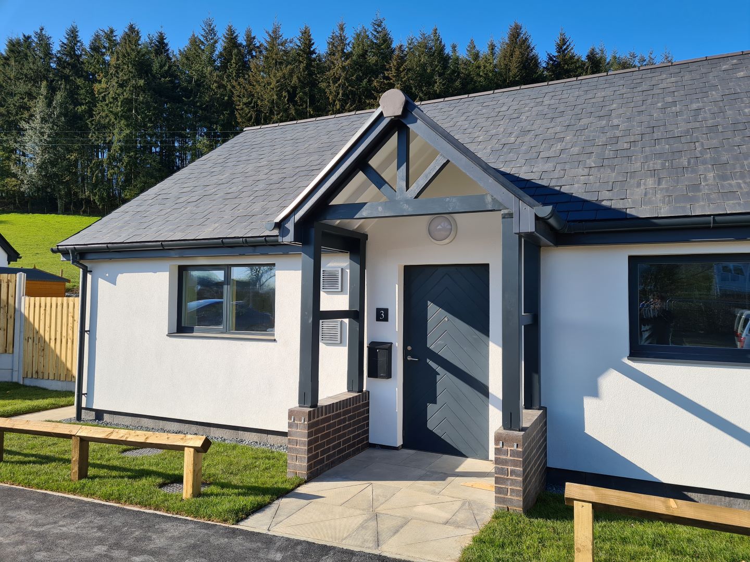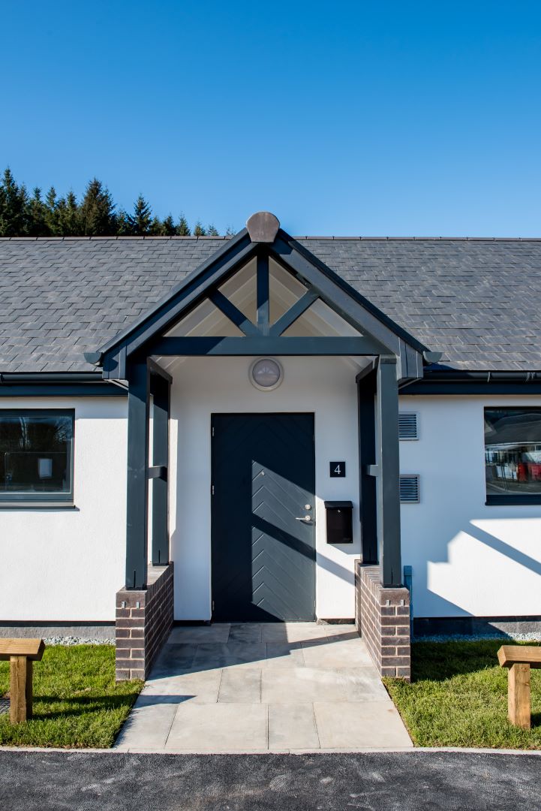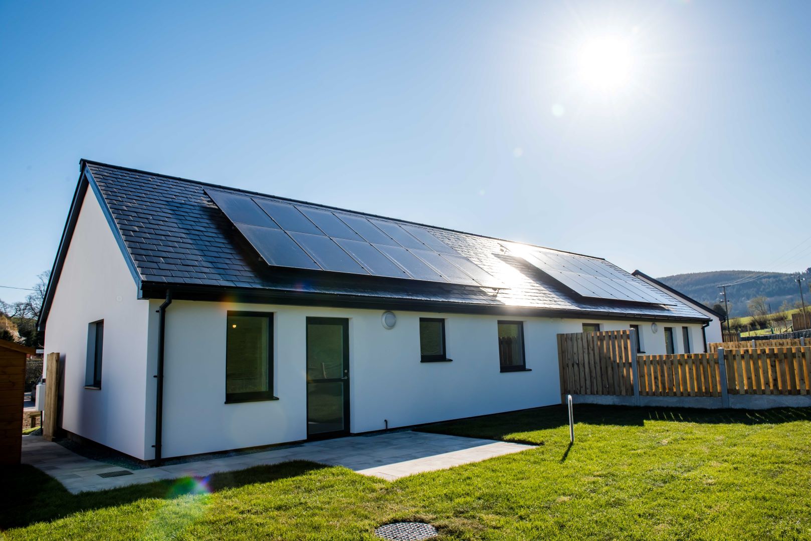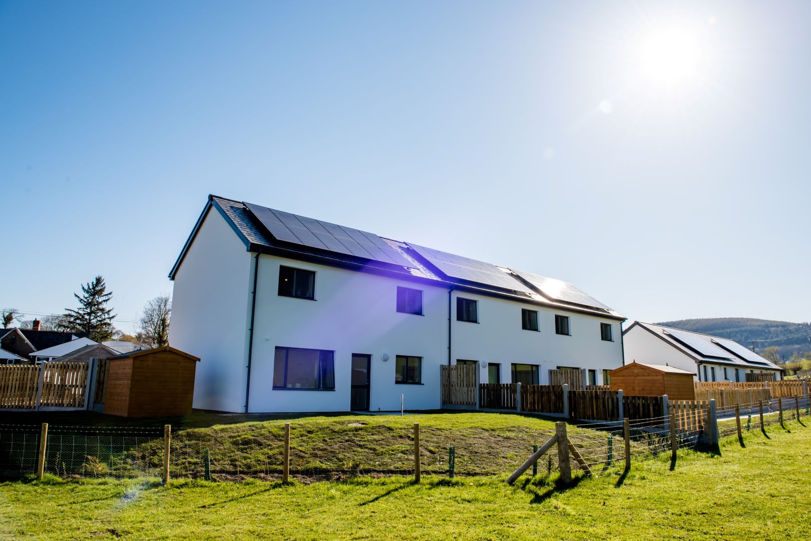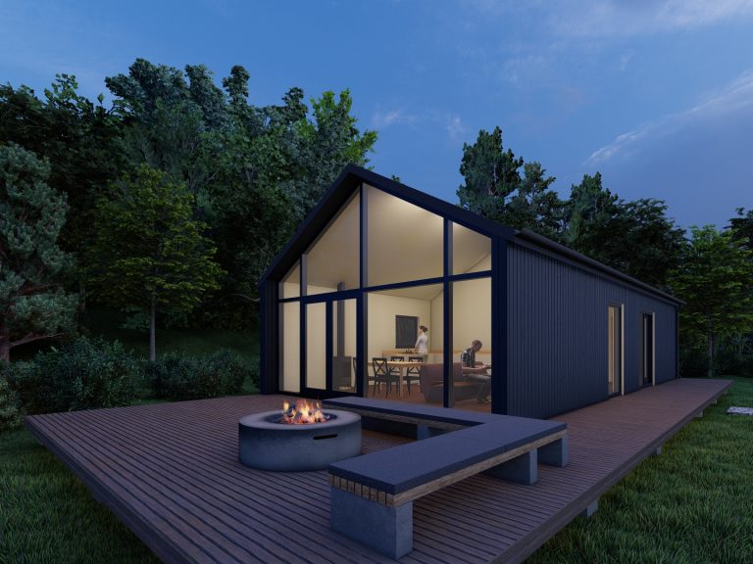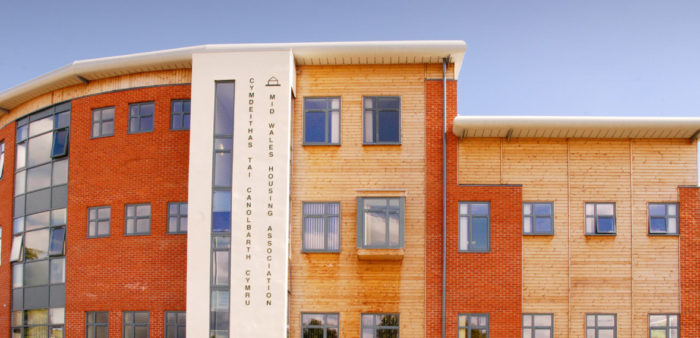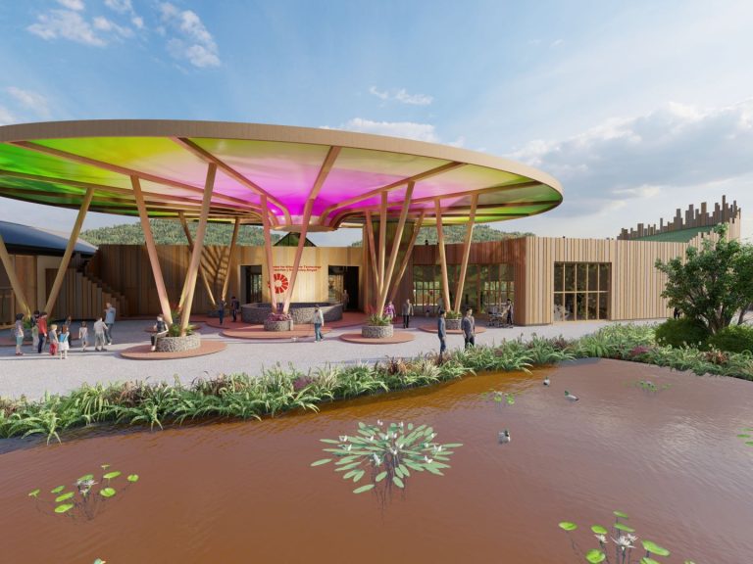We were commissioned to design the first Passivhaus standard social housing project for Powys County Council. The seven properties would be constructed as part of a £1.3m development in the village of Sarn, near Newtown, Powys.
We, along with our client and Pave Aways, the main contractors, wanted to create a development with a very low carbon footprint. The main insulating material in the walls and roof space is Warmcel, which is produced from recycled newspaper, providing a huge reduction in embodied carbon against petroleum-based PIR-type products.
The wood used for the timber frames was from sustainable Welsh woodlands. The timber frame design is optimized to reduce wastage, any waste from timber can be re-used elsewhere in smaller sections or even recycled into other timber products.
The use of an insulated raft system, where the floor slab sits on a raft of EPS insulation means that the use of concrete is much reduced. Concrete has very high levels of embodied carbon, so reducing the mass of material used has a huge impact.
Photovoltaic arrays on each of the buildings can create 4.2kW of renewable electricity which reduces the use of mains grid electricity. This again reduces the carbon footprint and impact on natural resources.
Mechanical heat recovery units also ensure heat created in the building is recycled, thus reducing the need for electric or gas heating systems. This reduces energy use and bills for the household while also cutting the amount of energy required off the mains grid.
The final Pasivhaus air tests saw the buildings achieve 0.3 m3 / hm2. The certification requires at least 0.6 m3 / hm2.
- Scheme
- A low carbon footprint residential site
- Our Role
- Architectural, planning and site management services
