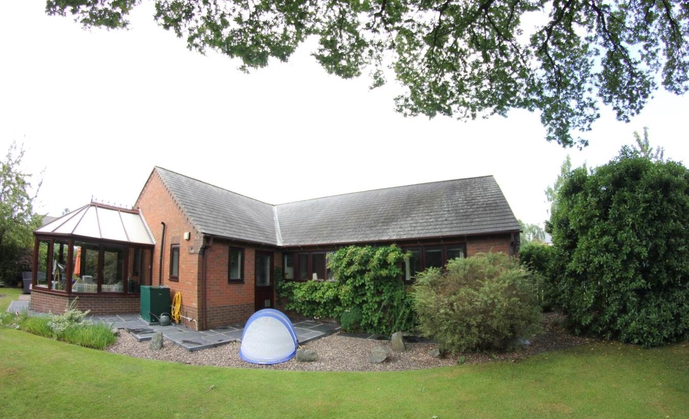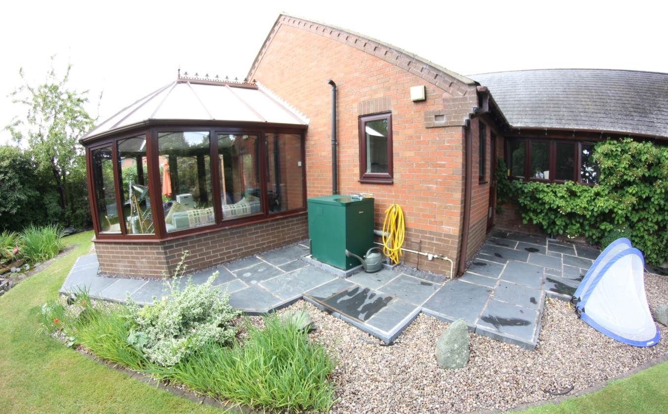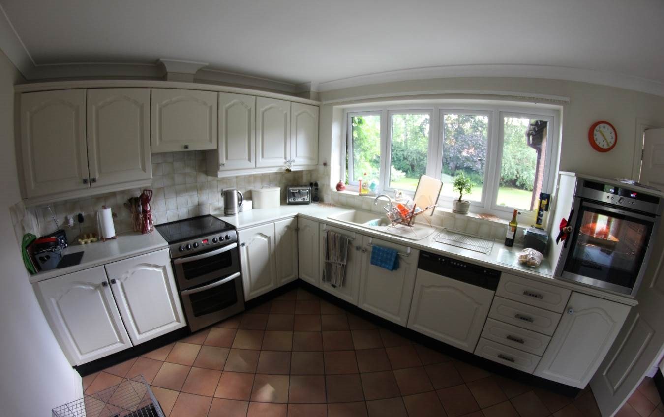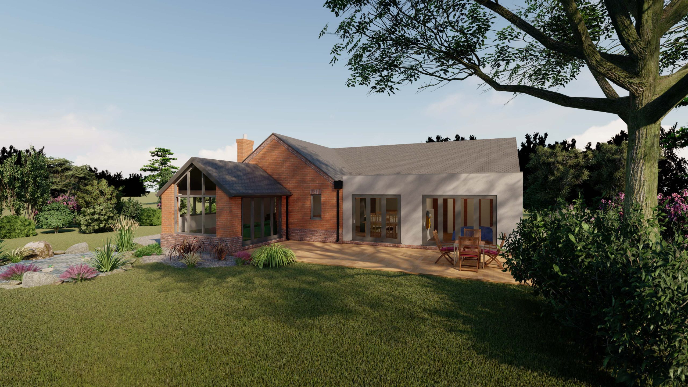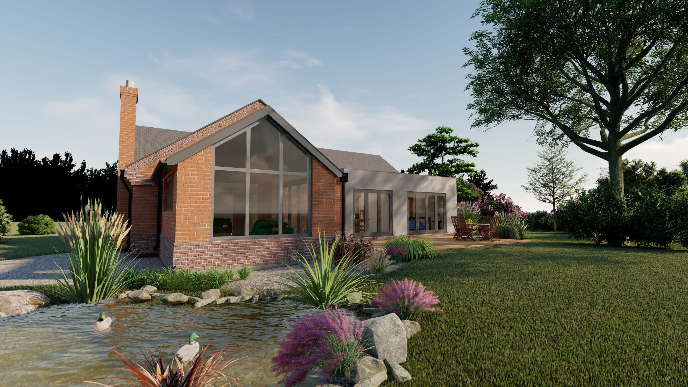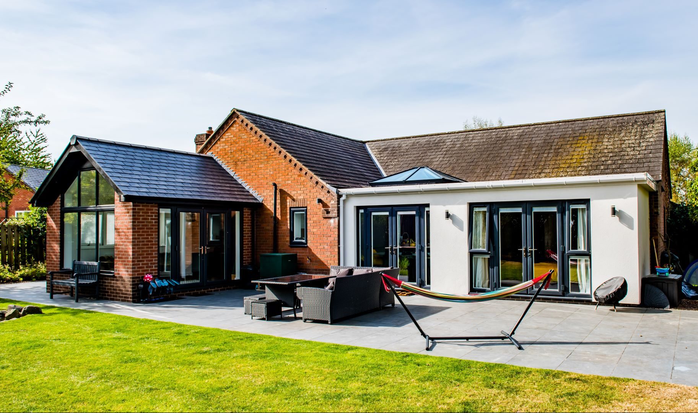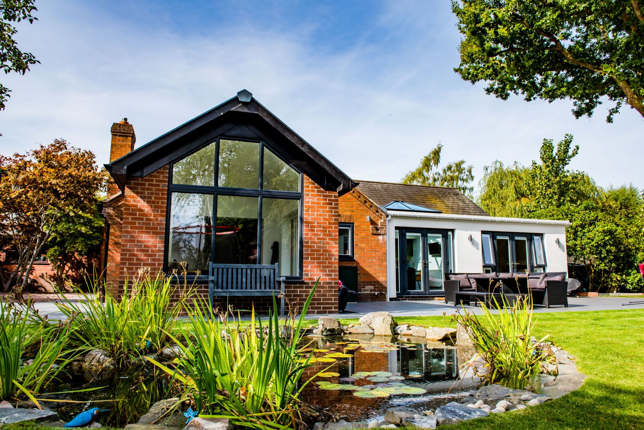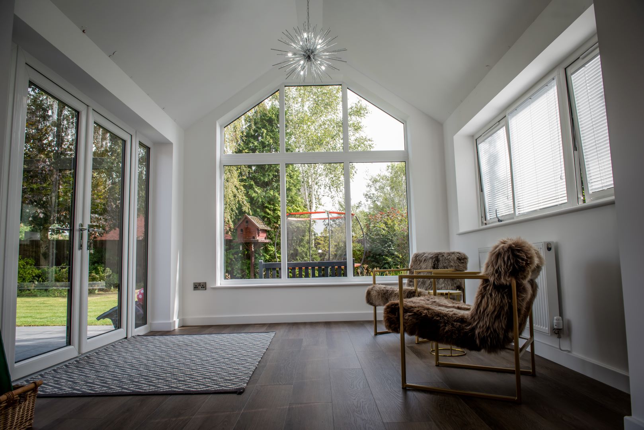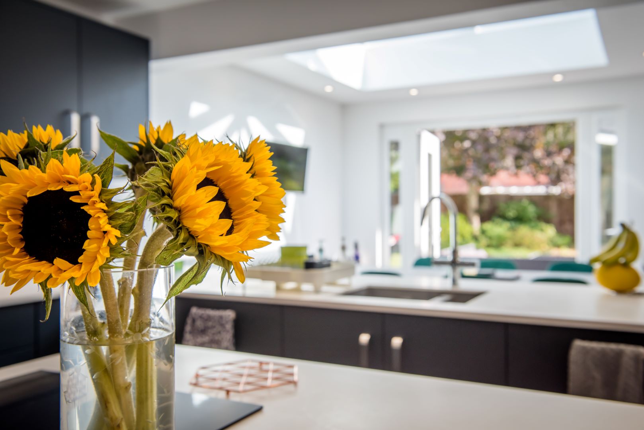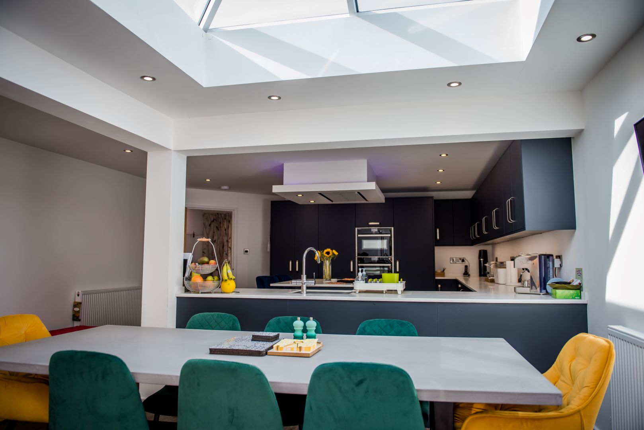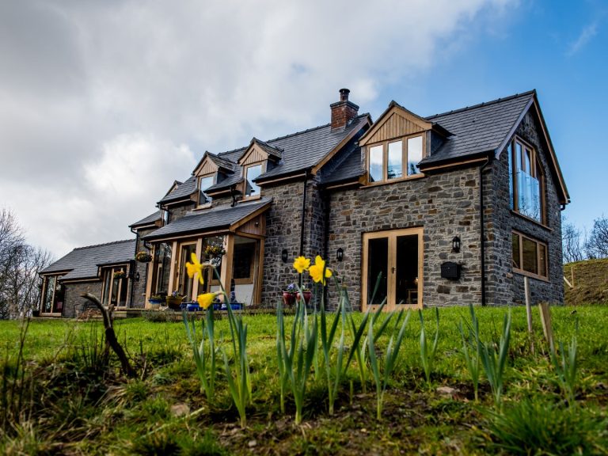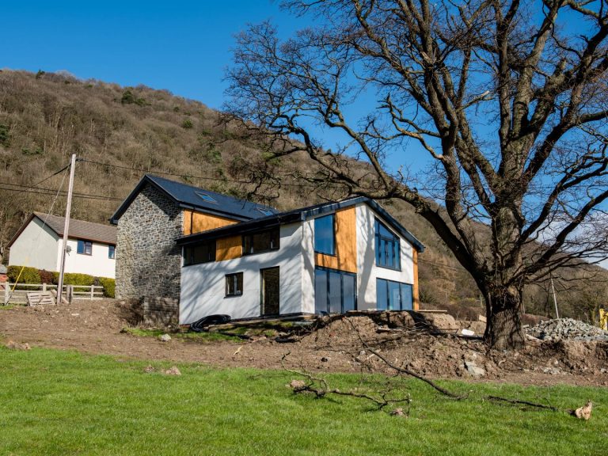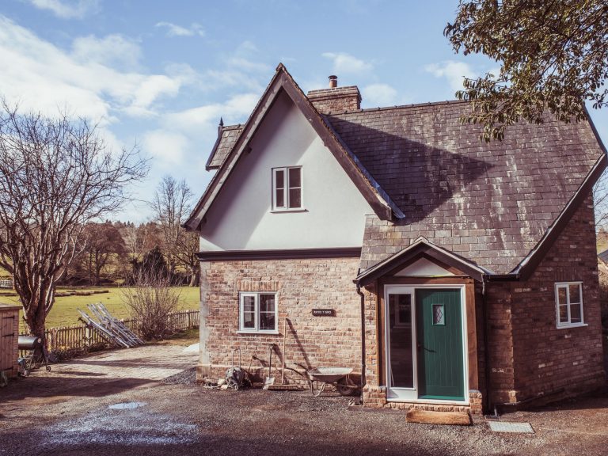Our client had recently purchased a new property and was seeking to make some tweaks to suit their tastes and lifestyle.
A rear extension was created to replace the original conservatory, plus an extension of the kitchen to create an open plan space, more conducive to family life. Special consideration was given to the extension of a bedroom, due to considerable tree root zones from established trees in the garden. We worked closely with an arboriculturalist and structural engineer to ensure the build would be viable.
We worked up our plans in 3D to enable our client to get a real feel for their preferred design. We were delighted with the outcome and commend our client for finishing the project so beautifully.
- Scheme
- Extensions and internal alterations to existing home
- Our Role
- Architectural and planning services
